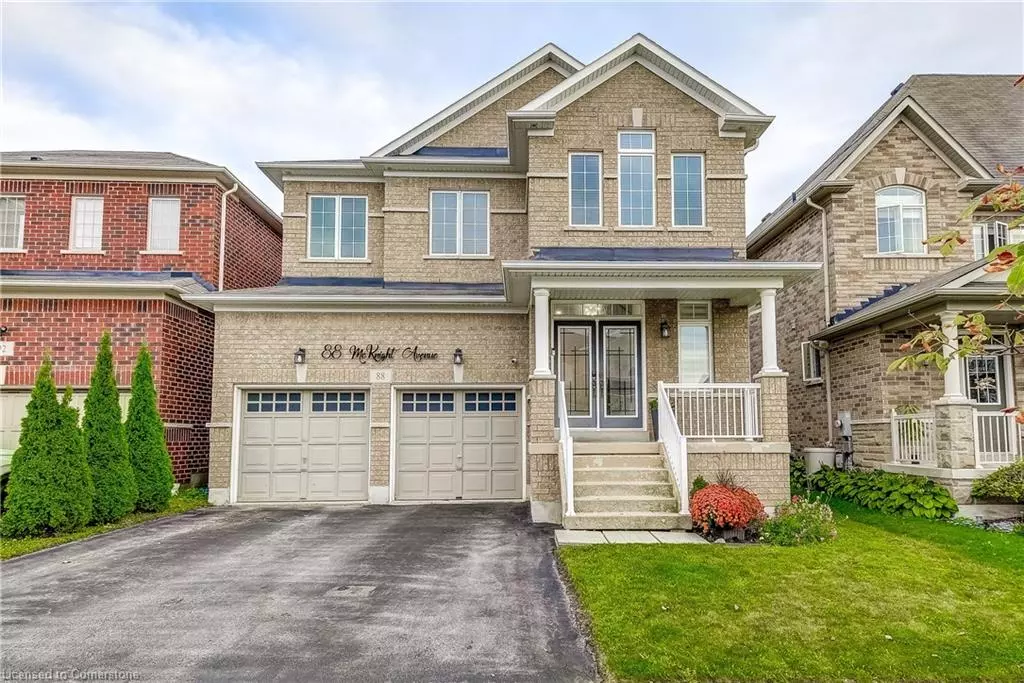
88 Mcknight Avenue Waterdown, ON L8B 0T8
4 Beds
3 Baths
2,474 SqFt
UPDATED:
11/10/2024 06:01 PM
Key Details
Property Type Single Family Home
Sub Type Detached
Listing Status Active
Purchase Type For Sale
Square Footage 2,474 sqft
Price per Sqft $545
MLS Listing ID 40656706
Style Two Story
Bedrooms 4
Full Baths 2
Half Baths 1
Abv Grd Liv Area 2,474
Originating Board Hamilton - Burlington
Year Built 2012
Annual Tax Amount $7,302
Property Description
The attached garage provides convenient interior access, while the fully finished basement serves as an ideal home theatre and secondary entertainment space—perfect for cozy movie nights or casual gatherings with friends and family. Located in one of Waterdown’s most desirable neighbourhoods, this home offers easy access to nearby parks, top-rated schools, scenic walking trails, and local amenities. This is your chance to enjoy the best of Waterdown living in a home that perfectly balances comfort, style, and convenience.
Location
Province ON
County Hamilton
Area 46 - Waterdown
Zoning R1-39
Direction Dundas St., south to Burke St., East to McKnight Ave.
Rooms
Basement Full, Finished
Kitchen 1
Interior
Interior Features Other
Heating Forced Air, Natural Gas
Cooling Central Air
Fireplaces Type Gas
Fireplace Yes
Appliance Built-in Microwave, Dishwasher, Dryer, Gas Stove, Refrigerator, Washer, Wine Cooler
Laundry Main Level
Exterior
Parking Features Attached Garage, Inside Entry
Garage Spaces 2.0
Roof Type Asphalt Shing
Lot Frontage 38.06
Lot Depth 90.22
Garage Yes
Building
Lot Description Urban, Library, Park, Place of Worship, Playground Nearby, Rec./Community Centre, School Bus Route, Schools
Faces Dundas St., south to Burke St., East to McKnight Ave.
Foundation Poured Concrete
Sewer Sewer (Municipal)
Water Municipal
Architectural Style Two Story
Structure Type Brick
New Construction No
Others
Senior Community No
Tax ID 175010292
Ownership Freehold/None






